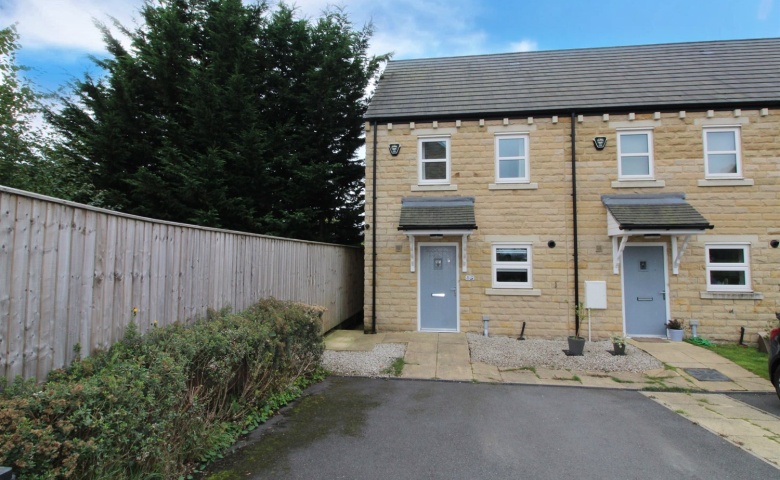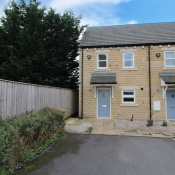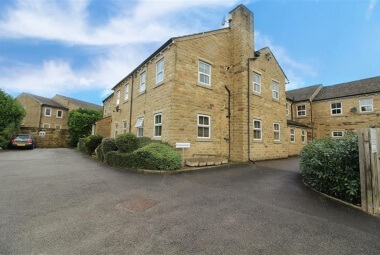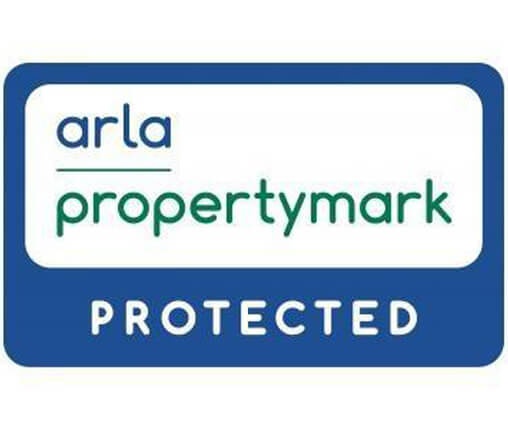Wood Bottom Gardens, Horsforth
- 50% Shared Ownership
- Driveway & Rear Garden
- Three Bedroom Semi-Detached House
- Great Location
- Enclosed Rear Garden
- Driveway
- EPC Rating: B
- Council Tax Band: C
Entrance Hall (L: 3.1 x W: 1.0 Meters)
Via front entrance door. Stairs to first floor.
Guest WC
fitted with a two piece suite comprising; WC and wash hand basin. Gas central heating radiator. uPVC double glazed window.
Kitchen (L: 3.1 x W: 2.1 Meters)
Fitted with a range of wall, base and drawer units with worktops over. Integrated electric oven with 4-ring gas hob and extractor hood over. Space for fridge/freezer and washing machine. Stainless steel sink with mixer tap and drainer. uPVC double glazed window to front.
Living Room (L: 4.1 x W: 4.7 Meters)
Spacious living area with uPVC double glazed patio doors leading to rear garden. Gas central heating radiator. dining area. Storage cupboard.
Bedroom 1 (L: 4.2 x W: 2.1 Meters)
Double bedroom with uPVC double glazed window to front. Fitted bedroom furniture. Storage cupboard. Gas central heating radiator.
Bedroom 2 (L: 3.2 x W: 2.1 Meters)
Second bedroom with uPVC double glazed window to rear. Gas central heating radiator.
Bedroom 3 (L: 3.2 x W: 2.1 Meters)
Third bedroom with uPVC double glazed window to rear. Gas central heating radiator.
House Bathroom
Fitted with a three piece suite comprising; bath with shower over, WC and wash hand basin. Tiled walls.
Outside
To the front of the property is a driveway offering off street parking. To the rear of the property is an enclosed lawned garden with a patio area ideal for entertaining.
Tenure
Leasehold - 125 years from 2019.
Rent
Rent of £317.66 to be paid per month for the remaining 50%.
Service Charge
Service Charge - £45.33 per month.
Agents Note
Please note, to buy a Shared Ownership property you must meet certain criteria.
You have a household income of less than £80,000
You have no ties to any other properties on completion
You are unable to buy on the open market
Similar Properties
















































