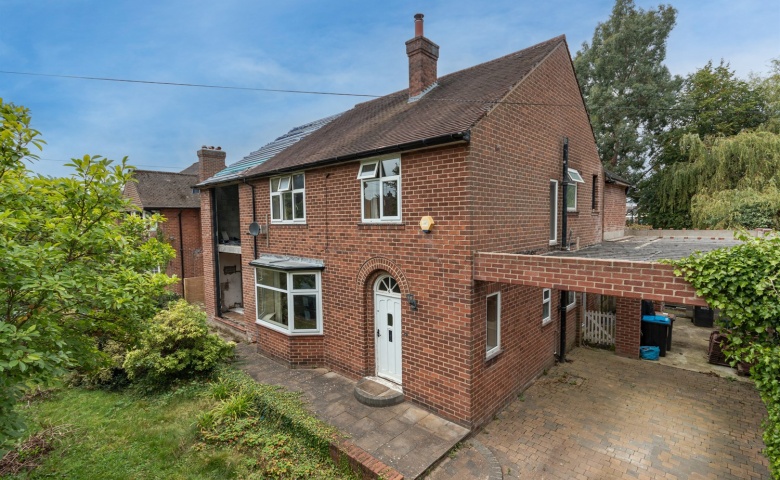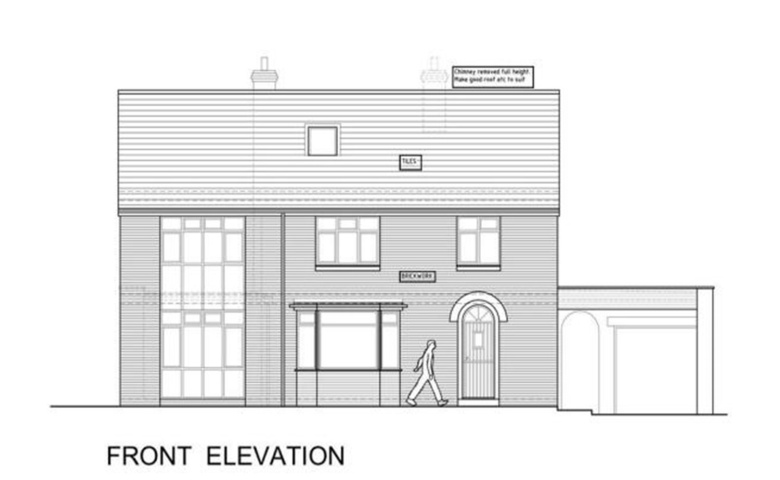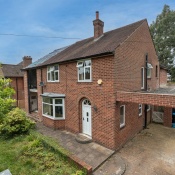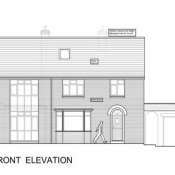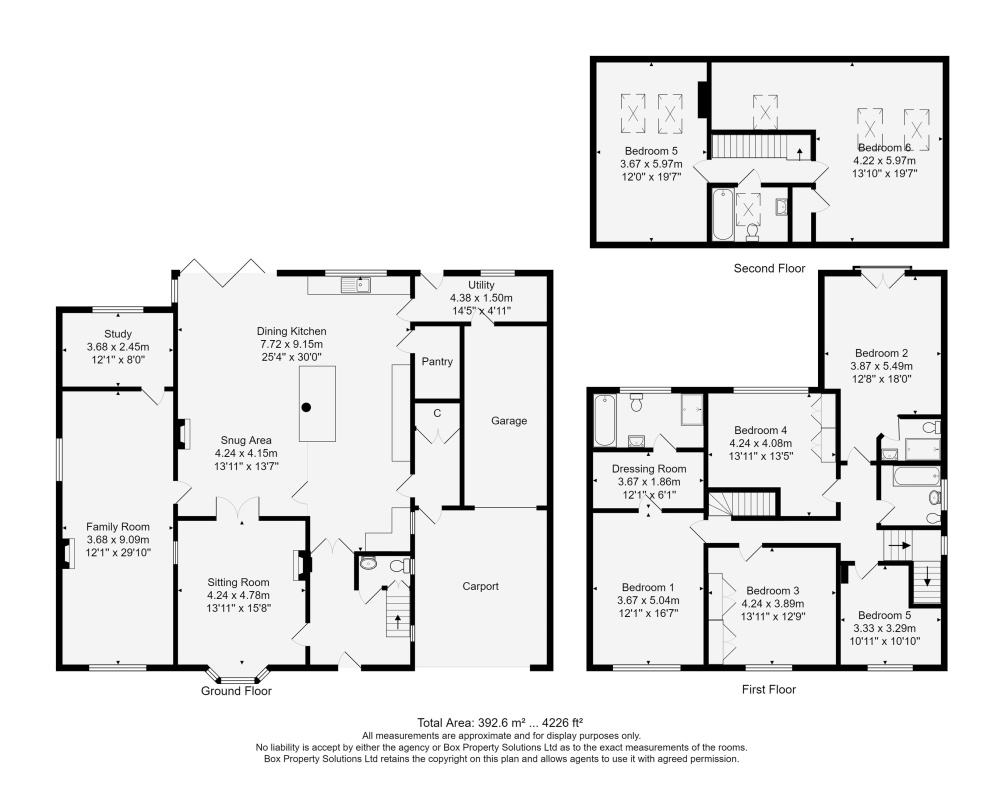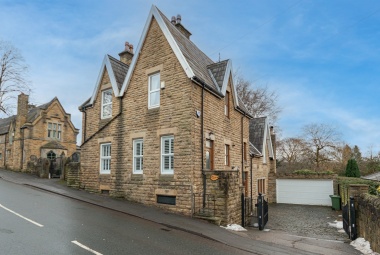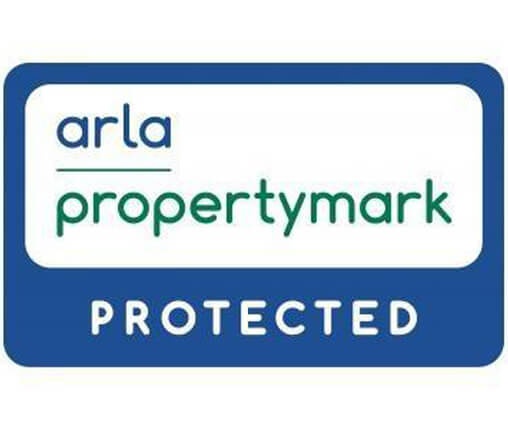Wheatlands Road East, Harrogate
- 5/7 Bedroom Detached House
- Great Opportunity
- Large Gardens
- Prime Harrogate Location
- Extended
- Calling All Builders
- EPC Rating: E
- Council Tax Band: F
Planning Permission
The various planning consents and approvals for the development can be found on the Harrogate planning portal by searching reference numbers 20/03739 and 18/01750/FUL
Accommodation
The work carried out so far has been done in accordance with the Planning Permission which has been granted. The works so far consist of a single/double story rear extension and the start of a loft conversation to create two further bedrooms. Upon completion of the works, the accommodation will briefly comprise; Entrance hall, spacious dining/kitchen with snug area, utility, sitting room, family room, study and guest WC to the ground floor. To the first floor there is a master bedroom with a dressing room and en-suite bathroom, a second double bedroom with an en-suite shower room, three further bedrooms and a house bathroom. Externally the property has a driveway to the front leading to a carport and garage. To the rear there is an extensive garden which boasts a lawned garden with borders of flowers, trees and shrubs. The gardens are a particular feature of this fine house and enjoy a good deal of privacy.
Entrance Hall
Dining Kitchen (L: 7.7 x W: 9.1 Meters)
Snug Area (L: 4.2 x W: 4.1 Meters)
Utility (L: 4.4 x W: 1.5 Meters)
Sitting Room (L: 4.2 x W: 4.8 Meters)
Family Room (L: 3.7 x W: 9.1 Meters)
Study (L: 3.7 x W: 2.4 Meters)
Guest WC
Landing
Bedroom 1 (L: 3.7 x W: 5.0 Meters)
En-suite Bathroom
Dressing Room
Bedroom 2 (L: 3.9 x W: 5.5 Meters)
En-suite shower room
Bedroom 3 (L: 4.2 x W: 3.9 Meters)
Bedroom 4 (L: 4.2 x W: 4.1 Meters)
Bedroom 5 (L: 3.3 x W: 3.3 Meters)
House Bathroom
Second Floor
Bedroom 6
Bedroom 7
Similar Properties


