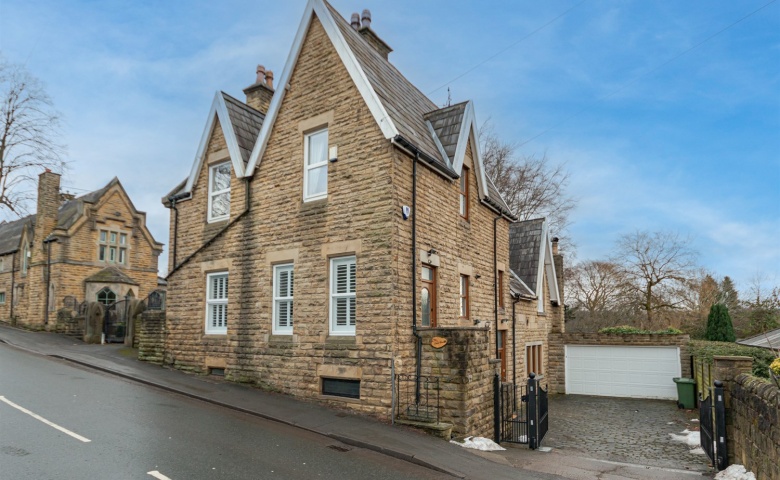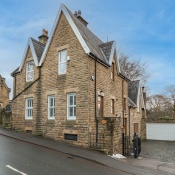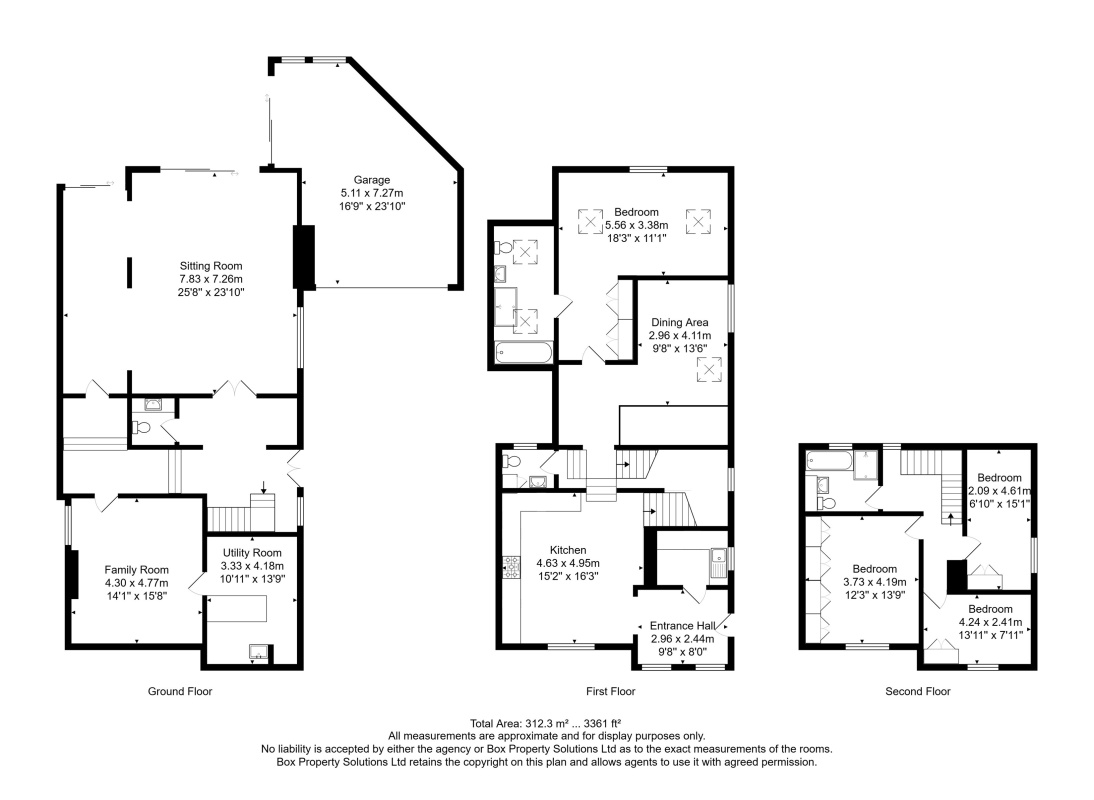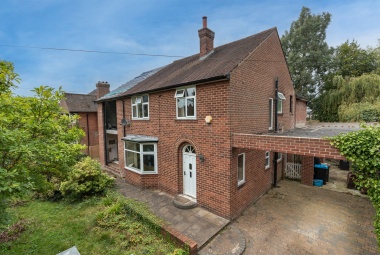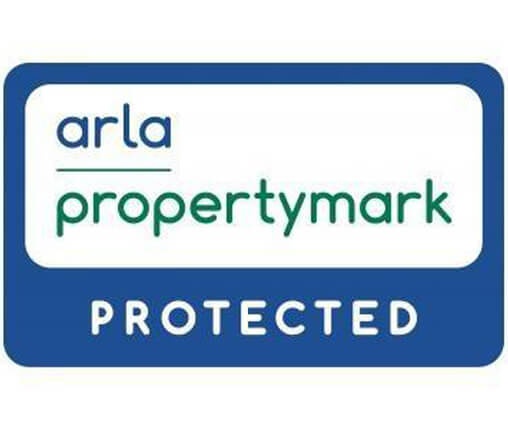The Coach House, Long Causeway, Adel
- Four Double Bedrooms
- Over 3000 SQ FT
- Mezzanine Dining Area
- Large Living Room
- Stone Detached Residence
- Deceptively Spacious
- Set Over Various Levels
- Double Garage
- Council Tax Band: G
- EPC Rating: E
The versatile and characterful accommodation split over various levels and boasting over 3000 sq ft briefly comprises: reception hall, large living room with doors leading out to the rear garden, guest WC, family room and utility to the ground floor. To the first level there is a dining area, modern open plan kitchen, guest WC and master with en-suite bathroom. To the third level there are three good sized bedrooms and a house bathroom. Externally the property has a driveway to the front, leading to a double garage. To the rear of the property is an enclosed lawned garden. The property will appeal to a variety of purchasers and early internal viewing is highly recommended.
Entrance Hall (L: 3.0 x W: 2.4 Meters)
Light and airy reception hall via front entrance door. Stairs leading to the split level areas. Feature stone wall.
Guest WC
Fitted with a two piece suite comprising WC and vanity wash hand basin. Part tiled walls.
Living Room (L: 7.8 x W: 7.3 Meters)
Via double doors from the reception hallway, this excellent sized lounge area is a great space for entertaining. Double glazed sliding doors leading out to the rear garden and double glazed window to side. Exposed brick wall with log burning stove. Gas central heating radiator and an additional wall mounted electric heater. Built in book shelves.
Family Room (L: 4.3 x W: 4.8 Meters)
Second reception room with exposed beams. Window to front. Inset ceiling spotlights.
Utility Room (L: 3.3 x W: 4.2 Meters)
Accessed via the family room, this useful space can be used as a utility room or for additional storage.
Kitchen (L: 4.6 x W: 5.0 Meters)
Light and spacious modern kitchen fitted with a range of wall, base and drawer units with granite worktops over. Central island with storage and integrated dishwasher under, sink with mixer tap and drainer. Integrated double oven and fridge/freezer. 5-ring gas hob inset to chimney breast. Tiled floor and part tiled walls. Double glazed window to side with shutter blind. Gas central heating radiator. Door through to entrance hall.
Entrance Hall
Via composite entrance door. Fitted with wall and base units with worktops over to match the kitchen. Two double glazed windows to side with modern window shutters. Gas central heating radiator. Tiled floor.
Utility Room
Fitted with a range of units with worktops over. Stainless steel sink with mixer tap and drainer. Space for under counter fridge. Part tiled walls. Double glazed window to side.
Mezzanine Landing
Spacious mezzanine landing opening to the dining area. Velux window.
Guest WC
Fitted with a two piece suite comprising; WC and wash hand basin.
Dining Room (L: 3.0 x W: 4.1 Meters)
Steps leading to this characterful mezzanine area. This light and airy space is currently used as a dining area. Pointed arched window to side and Velux window. High ceilings with exposed beams. Gas central heating radiator.
Master Bedroom (L: 5.6 x W: 3.4 Meters)
Master bedroom with high pitched ceilings and exposed beams. Double glazed window overlooking the rear garden. Velux window. Built in wardrobes.
En-suite
Modern bathroom fitted with a four piece suite comprising; bath, shower cubicle, WC and wash hand basin. Tiled walls and floor. High ceilings with two Velux windows.
Second Floor
Bedroom Two (L: 3.7 x W: 4.2 Meters)
Second double bedroom with double glazed window to front. Built in wardrobes. Gas central heating radiator.
Bedroom Three (L: 4.2 x W: 2.4 Meters)
Double bedroom with double glazed window to front. Gas central heating radiator. Built in cupboard.
Bedroom Four (L: 2.1 x W: 4.6 Meters)
Double bedroom with double glazed window to side. Gas central heating radiator. Built in cupboard.
House Bathroom
Fitted with a three piece suite comprising; bath, shower cubicle, WC and wash hand basin. Tiled walls and tiled floor. Double glazed window.
Double Garage (L: 5.1 x W: 7.3 Meters)
Double garage with up and over door. Sliding patio doors leading out to the rear garden.
Garden
The front of the property is approached off Long Causeway down a stone block paved driveway. The rear garden is a particular feature being fully enclosed with part stone walling, high hedging and well screened with a variety of shrubs, trees and bushes. A stone patio area enjoying a sunny aspect, great for entertaining.
Similar Properties


