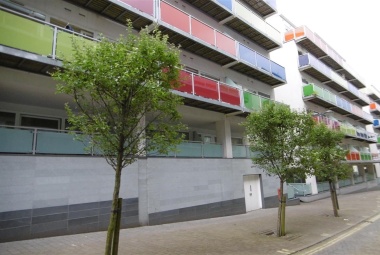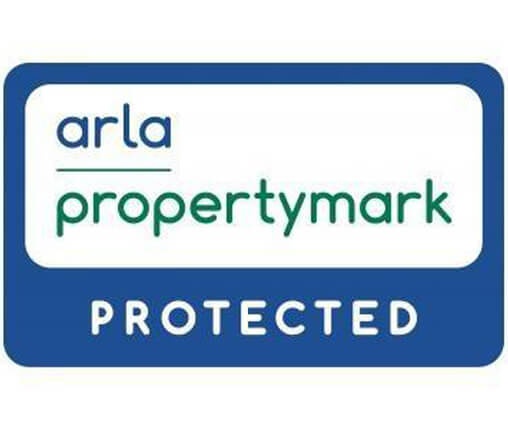- Three Bedroom End Town House
- Three Bathrooms
- Garage & drive providing off street parking
- Close to Motorway Network
- Close To Amenities
- Available Now
- Council Tax Band D
- EPC Rating C
Reception 1 (L: 5.2 x W: 3.1 Meters)
Spacious lounge with two double glazed windows to front and two gas central heating radiators.
Kitchen (L: 2.8 x W: 5.1 Meters)
Fitted with a range of wall and base units with worktops over, stainless steel sink with drainer and mixer tap. Five ring gas cooker top with extractor over head, integrated fridge freezer and dishwasher. Space for dining table. Double glazed uPVC window to rear, door leading to back garden, two gas central heating radiators.
Bedroom 1 (L: 4.5 x W: 3.0 Meters)
Large double bedroom with ensuite, two wardrobes, two double glazed uPVC windows to rear and two small gas central heating radiators.
Bedroom 2 (L: 1.9 x W: 1.5 Meters)
Large double bedroom with ensuite, , small bay window with double glazed uPVC windows to front and gas central heating radiator.
Bedroom 3 (L: 1.9 x W: 2.3 Meters)
Large double third bedroom with two double glazed windows to rear, two radiators and two wardrobes.
House Bathroom (L: 1.9 x W: 2.3 Meters)
White three piece bathroom suite with bath, hand wash basin and w/c. Part tiled walls and tiled floor, large mirror, gas central heating radiator.
En Suite 1 (L: 2.2 x W: 2.1 Meters)
Good size en suite with large walk in shower, hand wash basin and w/c. Part tiled walls and tiled floor. Gas central heating radiator.
En Suite 2 (L: 1.9 x W: 1.5 Meters)
Corner en suite room with walk in shower hand wash basin and w/c. Part tiled walls and tiled floor. Gas central heating radiator.
Medium sized Garden
To the front of the property is driveway offering off street parking and garage and to rear of the property is good sized lawned garden.
Garage (L: 5.6 x W: 2.9 Meters)
Access with an up and over door and internal access.
Parking
Driveway for one car and access to garage.
Please note, a holding fee of £250.00 the equivalent to one weeks rent is payable upon application. This will form part of the first months rent.
Similar Properties














































