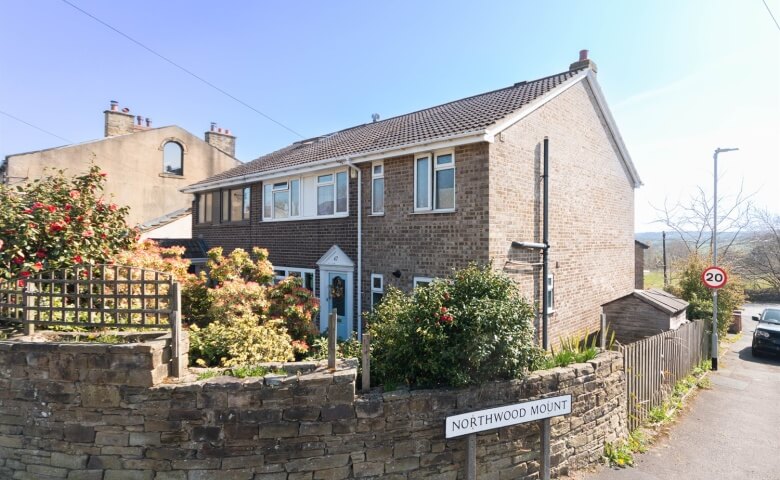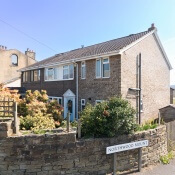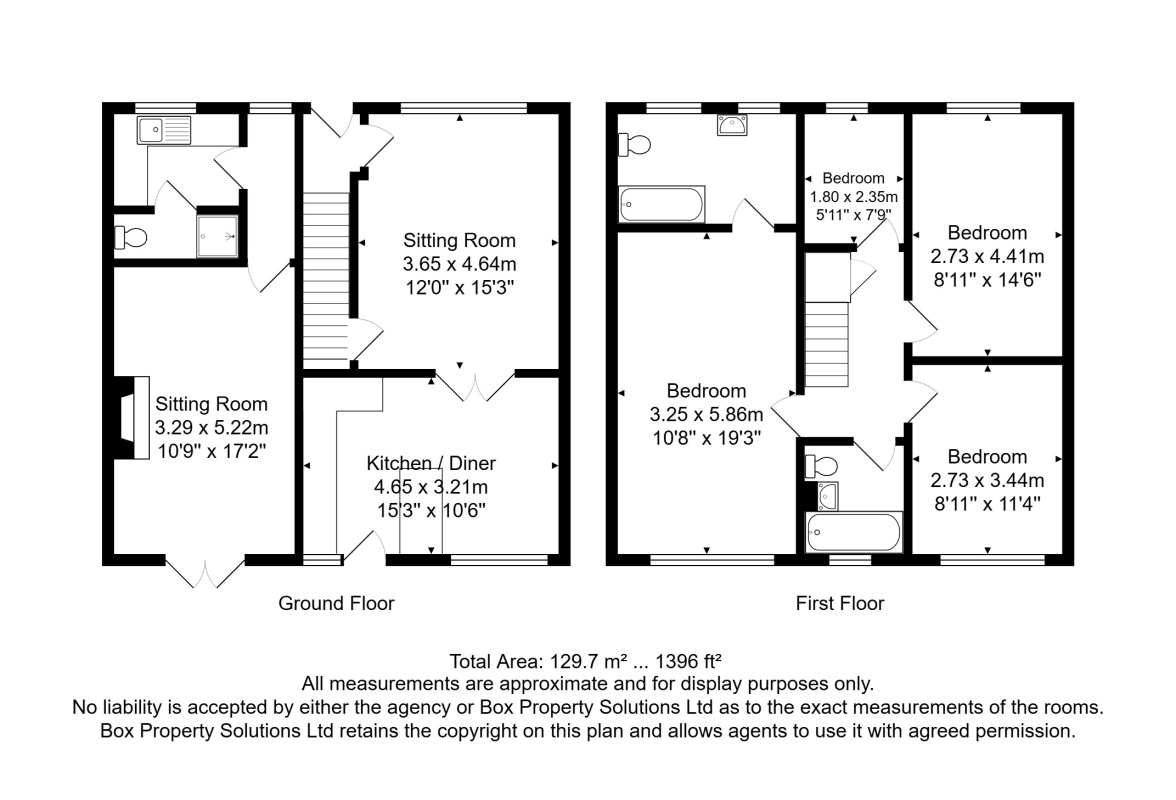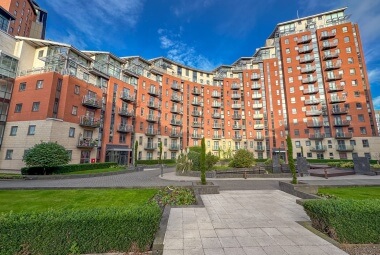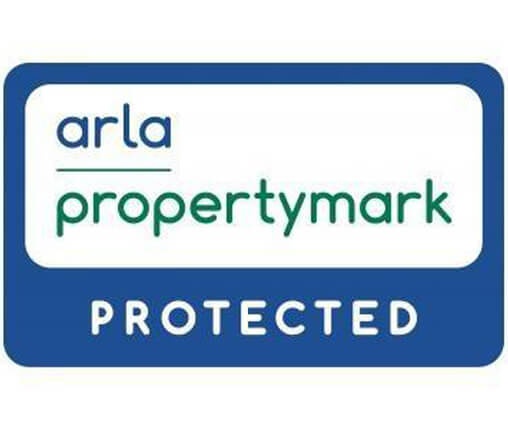- Four Bedrooms
- Extended Semi-Detached House
- Two Reception Rooms
- Three Bathrooms
- Gardens and Garage
- No Chain
- Great Location
- Council Tax Band: C
- EPC Rating: C
Hallway
Via front entrance door.
Utility
Fitted with cupboards with worktops over. Stainless steel sink with mixer tap and drainer. Part tiled walls. uPVC double glazed window. Plumbed for washing machine.
Ground Floor WC/Shower Room
Fitted with a two piece suite comprising WC and shower cubicle.
Sitting Room (L: 3.7 x W: 4.7 Meters)
Light and airy living area with uPVC double glazed window to front. Gas central heating radiator.
Living Room (L: 3.3 x W: 5.2 Meters)
Second reception room with uPVC double glazed doors leading out to the rear garden. Exposed brick wall to chimney breast. Gas central heating radiator.
Kitchen/Diner (L: 4.7 x W: 3.2 Meters)
Fitted with a range of wall, base and drawer units with granite worktops over. Integrated double oven with gas hob and extractor hood over. Integrated fridge freezer and dishwasher. Sink with mixer tap and drainer. Part tiled walls. Inset ceiling spotlights. uPVC double glazed door leading to rear garden. Dining area with uPVC double glazed window to rear. Gas central heating radiator.
First Floor
Bedroom 1 (L: 3.3 x W: 5.9 Meters)
Master bedroom with uPVC double glazed window to rear and Velux window to ceiling. Gas central heating radiator.
En-suite
Fitted with three piece suite comprising; WC, wash hand basin and bath. uPVC double glazed window.
Bedroom 2 (L: 2.7 x W: 4.4 Meters)
Double bedroom with uPVC double glazed window to front. Gas central heating radiator.
Bedroom 3 (L: 2.7 x W: 3.4 Meters)
Third bedroom with uPVC double glazed window to rear. Gas central heating radiator.
Bedroom 4 (L: 1.8 x W: 2.4 Meters)
Bedroom with uPVC double glazed window to front. Gas central heating radiator.
House Bathroom
Fitted with a three piece suite comprising bath, WC and wash hand basin. uPVC double glazed window to rear.
Outside
Well presented gardens to the front and rear with a decked area ideal for entertaining. Detached single garage with up and over door.
Similar Properties


