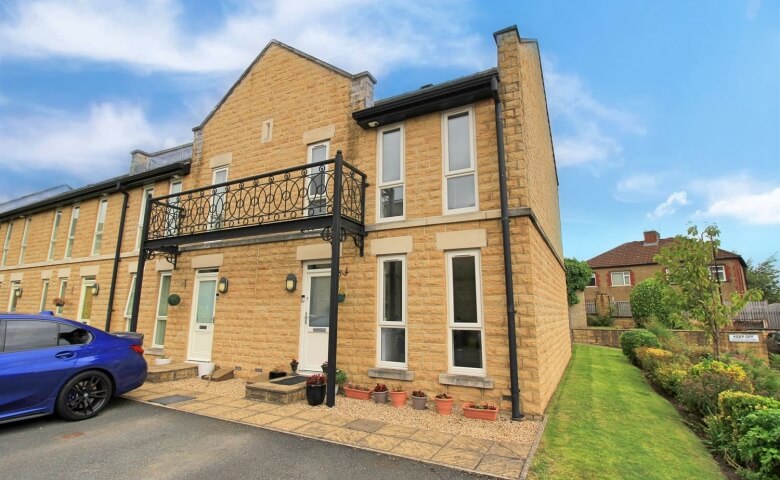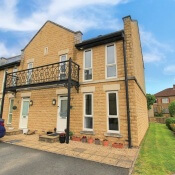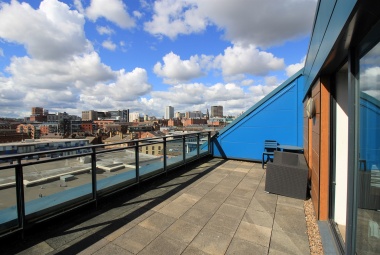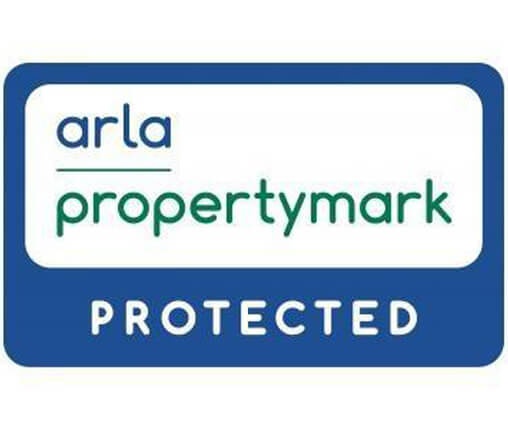Princess Terrace, Charlotte Close, Halifax
- End Town House
- Three Bedrooms
- Guest WC
- Master Bedroom With En-Suite
- Spacious Kitchen
- Rear Garden
- Parking Space
- Council Tax Band: C
- EPC Rating: C
Entrance Hall
Via front entrance door. Storage cupboard. Gas central heating radiator. Stairs to first floor.
Guest WC
Fitted with a two piece suite comprising; WC and wash hand basin. Gas central heating radiator.
(L: 2.9 x W: 3.7 Meters)
Spacious kitchen, fitted with a range of wall, base and drawer units with worktops over. Integrated oven with 4-ring gas hob and extractor hood over. Integrated fridge/freezer. Space for washing machine and dishwasher. Tall gas central heating radiator. Two uPVC double glazed windows to front. Part tiled walls.
Living Room (L: 4.2 x W: 4.6 Meters)
Light and airy living area with uPVC double glazed windows and door to the rear. Gas central heating radiator. Dining area with space for a dining table. Under stairs storage cupboard.
First Floor Landing
Master Bedroom (L: 3.0 x W: 4.9 Meters)
Master bedroom with two uPVC double glazed windows to front. Built in wardrobes. Gas central heating radiator.
En-Suite Shower Room
Fitted with a three piece suite comprising; shower cubicle, vanity wash hand basin and WC. Tiled walls and floor. Wall mounted heated towel rail.
Bedroom Two (L: 2.8 x W: 3.4 Meters)
Second double bedroom with Two double glazed windows to front. Gas central heating radiator.
Bedroom Three
Third bedroom with double glazed window to rear. Gas central heating radiator.
House Bathroom
Fitted with a three piece suite comprising; bath with shower above, WC and wash hand basin. Tiled walls and floor. uPVC double glazed window.
Outside
To the front of the property is a parking space for one vehicle. To the rear of the house is a patio area ideal for entertaining and a lawned area beyond.
Tenure
Leasehold - 977 years remaining
Ground rent - £150pa
Service Charge
Service charge - £1172.33 per annum
Similar Properties

























































