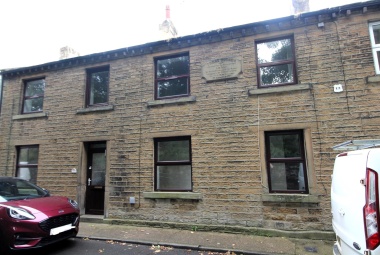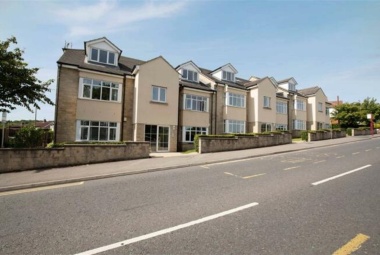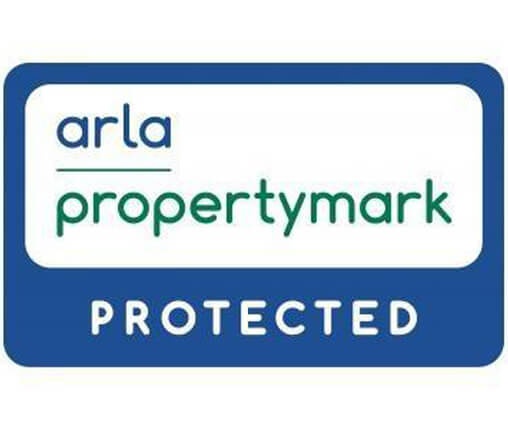- Over 55 Development
- Ground Floor Apartment
- Two Bed Apartment
- Communal Grounds & Car Parking
- Communal Lounge and Kitchen
- Close To All Amenities
- Available 14th February
- EPC Rating C
- Council Tax Band E
Private Entrance Hall
A welcoming entrance hall with a recessed cloaks cupboard and an additional recessed linen cupboard.
Living Room (L: 6.0 x W: 3.5 Meters)
A sizeable sitting room including a feature fireplace with marble hearth, four wall light points and ceiling coving. Window to the rear. Wall mounted video entry system linked to the communal entrance.
Kitchen (L: 3.5 x W: 2.4 Meters)
Well presented and comprising an extensive range of soft close base and wall units, co-ordinating work surfaces, tiled splashback and stainless steel sink with mixer tap. Appliances include a electric oven, four ring electric hob, space for a fridge freezer and plumbing for an automatic washing machine.
Bedroom 1 (L: 5.1 x W: 2.8 Meters)
A spacious double bedroom featuring a recessed wardrobe with sliding doors. Ceiling coving and two wall light points. Window to the rear.
Bedroom 2 (L: 4.2 x W: 1.9 Meters)
Window to the rear, Ceiling coving and wall light point.
Bathroom (L: 1.9 x W: 2.0 Meters)
Three piece bathroom suite with shower over bath, w/c and hand wash basin. Tiled walls. electric heater.
Communal Facilities
Residents at Listers Court benefit from various communal facilities including a residents lounge, communal washing and drying facilities, a monitored integrated emergency call system and the services of a building manager.
Communal Garden
Listers Court is set within well maintained communal grounds for the use of the residents.
Parking
There is a communal car park to the front of Listers Court for the use of residents.
Location
From Dale Eddison's Ilkley office travel westwards along The Grove. After about 300 metres turn right into Cunliffe Road. Listers Court is towards the bottom of Cunliffe Road on the left hand side.
Home Information
Similar Properties
































