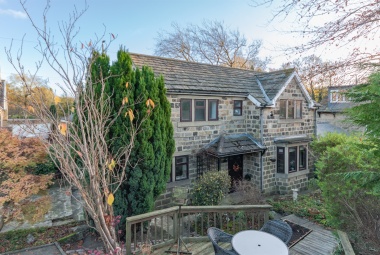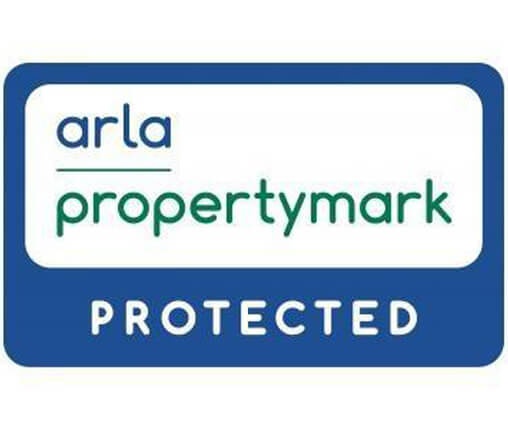- Stunning Two Double Bedroom Apartment
- Luxury High Specification Finish
- Open Plan Living Room/Kitchen/Diner with access to balcony
- Fabulous En-Suite Shower Room
- Underfloor Heating
- Underground Car Park & Additional Space
- Sought After Location
- Views over Roundhay Park
- Gated Development
Communal entrance
With video intercom entry system. Stairs and lift access to the first floor apartment.
Private Entrance Hall
Video intercom. Useful storage cupboard.
Lounge Kitchen Dining Area
A truly fabulous space with windows to three elevations and access to the balcony which overlooks Roundhay Park. This spacious room has been well designed to incorporate a well designed kitchen, dining area and comfortable living space. The kitchen is fitted with an Arlington Interiors designed kitchen and boasts an extensive range of wall, base and drawer units to utilise every inch of space. Integrated NEFF appliances include: full height fridge and full height freezer, "hide and slide" oven, combination microwave, warming drawer, induction hob and dishwasher. Other appliances include washer/dryer, wine fridge and Quooker boiling tap. Concealed lighting. Zoned underfloor heating.
Balcony
Direct access from the living room the balcony enjoys stunning views over the communal gardens and park beyond.
Master Bedroom
A very generous master bedroom with window overlooking the park. An extensive range of fitted wardrobes with sliding doors provide hanging and shelving storage.
En-suite Bathroom
Impressive en-suite shower room with large walk in wet-room style shower, double wash hand basin set in vanity storage unit, heated towel rail. Fully tiled walls and floor.
Bedroom Two
Second double bedroom with views over the park. Fitted wardrobes provide hanging and shelving storage.
Shower Room
Fitted with a three piece suite comprising walk in double shower, WC and wash hand basin. Tiled walls and floor.
Parking
The property boasts two parking spaces - one in the underground garage which benefits from an electric charging point and a second space outside. Double storage cage within basement.
Communal Gardens And Patio Area
This gated development enjoys well maintained communal gardens and superb views over Roundhay Park and Soldiers Field.
Service Charge
Current Service Charge is £3,552.60 per annum and this includes the buildings insurance.
Tenure
Long leasehold. 945 years remaining. Ground rent £30 per annum.
Similar Properties




























































