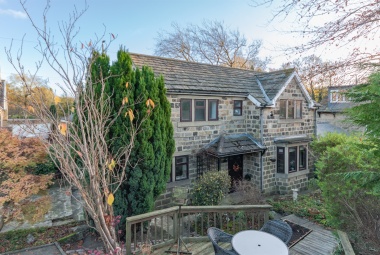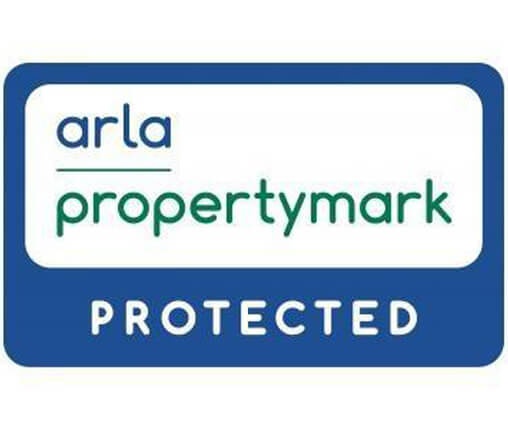Kirkwood Way, Cookridge
- Three Double Bedrooms
- Modern Open Plan Living
- Driveway & Detached Garage
- Enclosed Gardens
- Utility
- Cul-de-sac Location
- Great Location
- Extended
- Council Tax Band - D
- EPC Rating: C
Entrance Hall
Via entrance door. Gas central heating radiator. Stairs to first floor.
Living Room (L: 5.1 x W: 3.4 Meters)
Light and airy living area with uPVC double glazed window to front. Gas central heating radiator. Electric fire set in modern surround.
Open Plan Dining/Kitchen (L: 5.7 x W: 8.9 Meters)
A superb entertaining/family space. This luxurious kitchen is fitted with a range of wall, base and drawer units with work surfaces over and led lighting on plinths/cupboards. Central island. White ceramic sink with mixer tap. Integrated dishwasher, fridge and freezer. Space for range style cooker with double extractor hood over. Double glazed bi-folding doors opening out to the rear garden. Skylight. Part tiled walls. Tall Gas central heating radiator. Contemporary wood burning stove. Gas central heating radiator. Inset ceiling spotlights.
Study/Bedroom 4 (L: 2.2 x W: 2.7 Meters)
uPVC double glazed window to front. Gas central heating radiator. Inset ceiling spotlights.
Utility
Fitted with wall and base cupboards matching the kitchen. Plumbing for washing machine.
Guest WC
Fitted with a vanity wash hand basin and WC. Tiled walls. Inset ceiling lights.
First Floor
Loft access.
Bedroom 1 (L: 3.7 x W: 3.3 Meters)
Double bedroom with uPVC double glazed window to front. Gas central heating radiator.
Bedroom 2 (L: 2.9 x W: 3.7 Meters)
Second double bedroom with uPVC double glazed window to side. Gas central heating radiator.
Bedroom 3 (L: 3.3 x W: 3.9 Meters)
Third double bedroom with uPVC double glazed window to rear. Gas central heating radiator.
Bathroom
Fitted with a four piece white suite comprising WC, wash hand basin, free standing bath and shower cubicle. Tiled walls and floor. uPVC double glazed window. Wall mounted heated towel rail and under floor heating.
Outside
To the front of the property there is a lawned garden with borders of flowers and shrubs. A driveway provides off street parking for a number of vehicles. The detached garage has power and light with uPVC double glazed doors into the garden. Outside office with uPVC double glazed doors, electric and wi-fi connection. The rear garden is fully enclosed. The rear garden has been mostly laid to lawn with a decked area and gravelled beds with planted shrubs. Log store.
Similar Properties































































