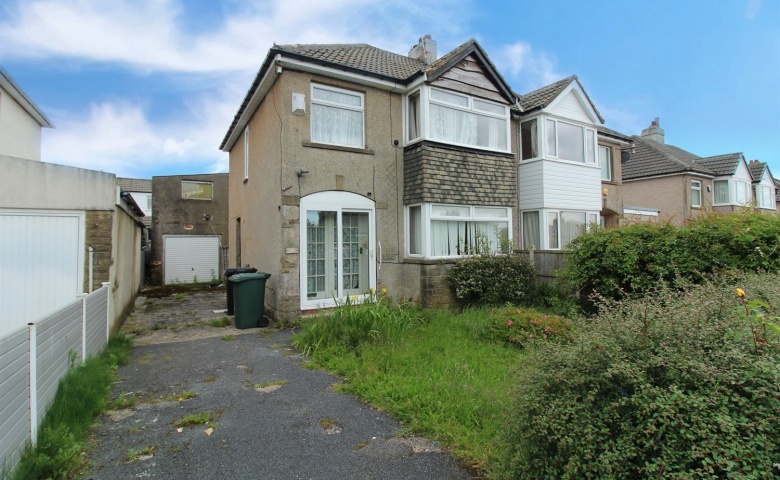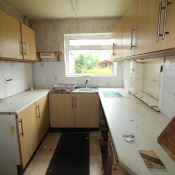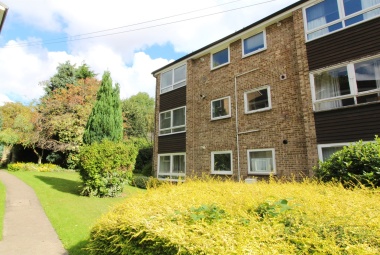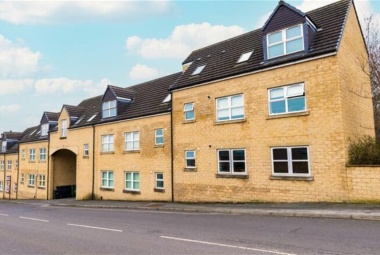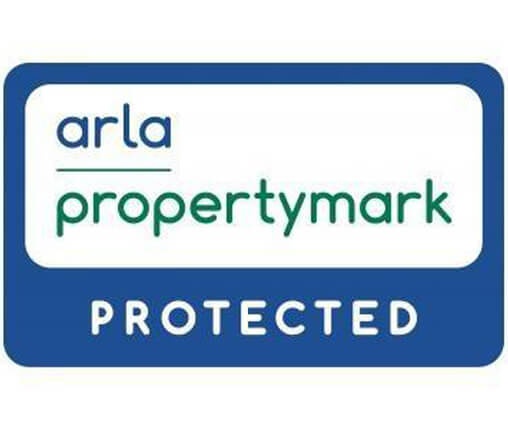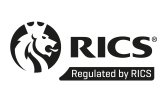Goose Cote Lane, Oakworth
- Three Bedroom Semi-Detached House
- In Need of Refurbishment
- Driveway & Garage
- Two Reception Rooms
- Double Glazing
- Gas Central Heating
- EPC Rating: E
- Council Tax Band: C
Entrance Hall
Via front entrance door. Stairs to first floor.
Lounge (L: 3.7 x W: 4.2 Meters)
Light and Airy living area with double glazed window to front. Gas central heating radiator.
Dining Room (L: 3.1 x W: 2.6 Meters)
Second reception room with double glazed window to rear.
Kitchen
Fitted with a range of wall, base and drawer units with worktops over. Stainless steel sink with mixer tap and drainer. Tiled walls. Double glazed window to rear and door to side.
Bedroom 1 (L: 3.3 x W: 3.7 Meters)
Double bedroom with Double glazed window to front. Built in wardrobes.
Bedroom 2 (L: 3.3 x W: 3.0 Meters)
Second double bedroom with double glazed window to rear.
Bedroom 3 (L: 2.2 x W: 2.8 Meters)
Third bedroom with double glazed window to front.
Bathroom
Fitted with a three piece suite comprising; walk in shower cubicle, wash hand basin and WC.
Outside
To the front of the property is a lawned garden and a driveway leading to a detached garage. To the property is an enclosed garden.
Similar Properties


