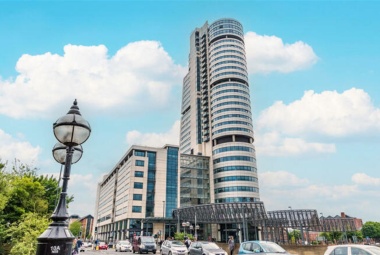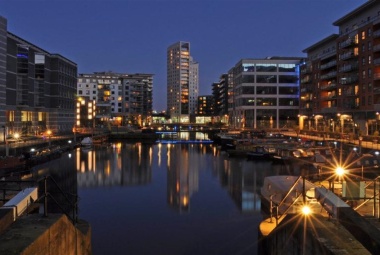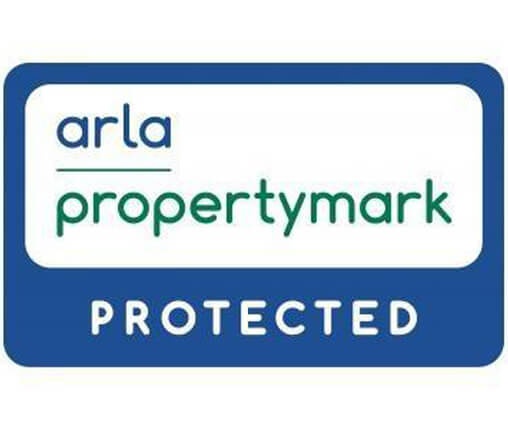Denby Dale Road, Wakefield
- Semi Detached House
- Driveway
- Front And Rear Garden
- Popular Location
- Close To All Amenities
- Council Tax Band C
- EPC Rating D
- Available Now
Living Room (L: 3.9 x W: 3.5 Meters)
Light and airy living room with uPVC double glazed window to front, fire and surround, gas central heating radiator.
Dining Room (L: 3.9 x W: 3.8 Meters)
Light and airy Dining room with uPVC double glazed window to rear, fire and surround, gas central heating radiator.
Kitchen (L: 2.7 x W: 1.8 Meters)
Fitted with a range of wall and base units, freestanding electric cooker, space for under counter fridge freezer, stainless steel sink. Large storage cupboard.
Bedroom 1 (L: 3.9 x W: 3.8 Meters)
Double bedroom with uPVC double glazed window to front, gas central heating radiator.
Bedroom 2 (L: 3.9 x W: 3.4 Meters)
Double bedroom with uPVC double glazed window to rear, gas central heating radiator.
Bedroom 3 (L: 2.2 x W: 1.8 Meters)
Small bedroom to front with uPVC double glazed window, gas central heating radiator.
House Bathroom (L: 2.5 x W: 1.8 Meters)
Three piece bathroom suite with shower over, shower screen, w/c and hand wash basin, part tiled walls.
Home Information
COUNCIL TAX BAND: C
EPC Rating D
Freehold property
Driveway.
Broadband:
Standard 7 Mbps 1 Mbps Good
Superfast --Not available --Not available Unlikely
Ultrafast 1000 Mbps 220 Mbps
Mobile availability: EE limited coverage. Three limited coverage. O2 limited coverage. Vodafone limited coverage.
Utilities: Water supplied on standard meters. Electric mains supplied on standard meters. Gas mains supplied on standard meters.
Holding Fee
Please note, a holding fee the equivalent to one weeks rent is payable upon application. This will form part of the first months rent.
Similar Properties














































