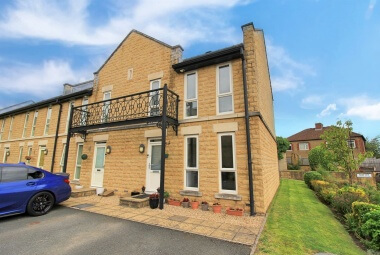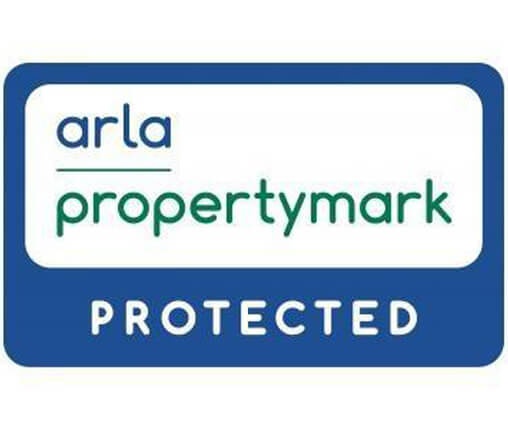- Three Bedroom Mid-Terrace House
- Kitchen/Diner
- Walking Distance to Bars/Restaurants
- Spacious Rooms
- Cellar
- Great Location
- Close To Kirkstall Forge Station
- No Chain
- Council Tax Band: B
- EPC Rating: D
Kitchen/Diner (L: 5.0 x W: 4.0 Meters)
Open plan kitchen/diner. Fitted with a range of wall, base and drawer units with worktops over. Integrated electric oven with 4-ring gas hob and extractor hood over. Stainless steel sink with mixer tap and drainer. uPVC double glazed window to front.
Dining Area
Light and Airy dining room opening from the kitchen with uPVC double glazed window to front.
Lounge (L: 3.8 x W: 5.0 Meters)
Spacious lounge with uPVC double glazed window to rear. uPVC double glazed door to rear. Gas central heating radiator. Electric fire to chimney breast.
Utility
Useful utility room with double glazed window to rear. Plumbing for washing machine.
Bedroom 1 (L: 3.0 x W: 5.0 Meters)
Double bedroom with uPVC double glazed window to front. Gas central heating radiator.
Bedroom 2 (L: 2.7 x W: 5.0 Meters)
Second double bedroom with uPVC double glazed window to rear. Gas central heating radiator.
Bedroom 3 (L: 2.1 x W: 3.1 Meters)
Third bedroom with uPVC double glazed window to rear. Gas central heating radiator.
Bathroom
Fitted with a three piece white suite comprising; bath with shower over, WC and wash hand basin. Part tiled walls. uPVC double glazed window.
Property size
According to the EPC register the total floor area is 105 Square metres.
Similar Properties















































