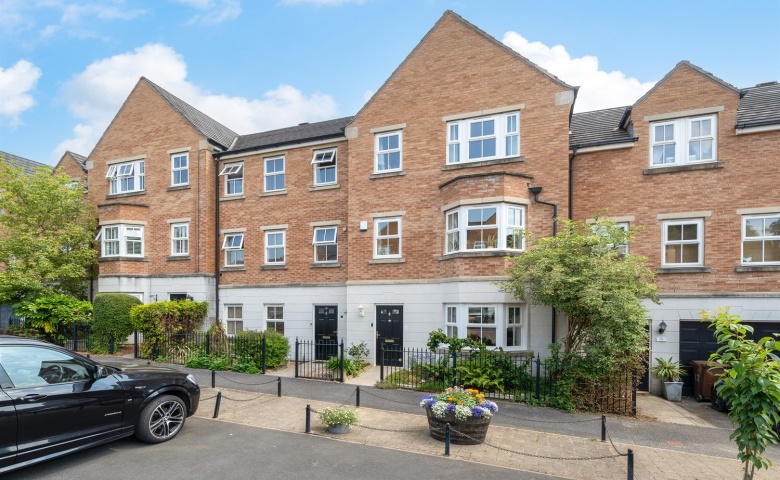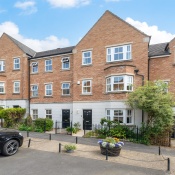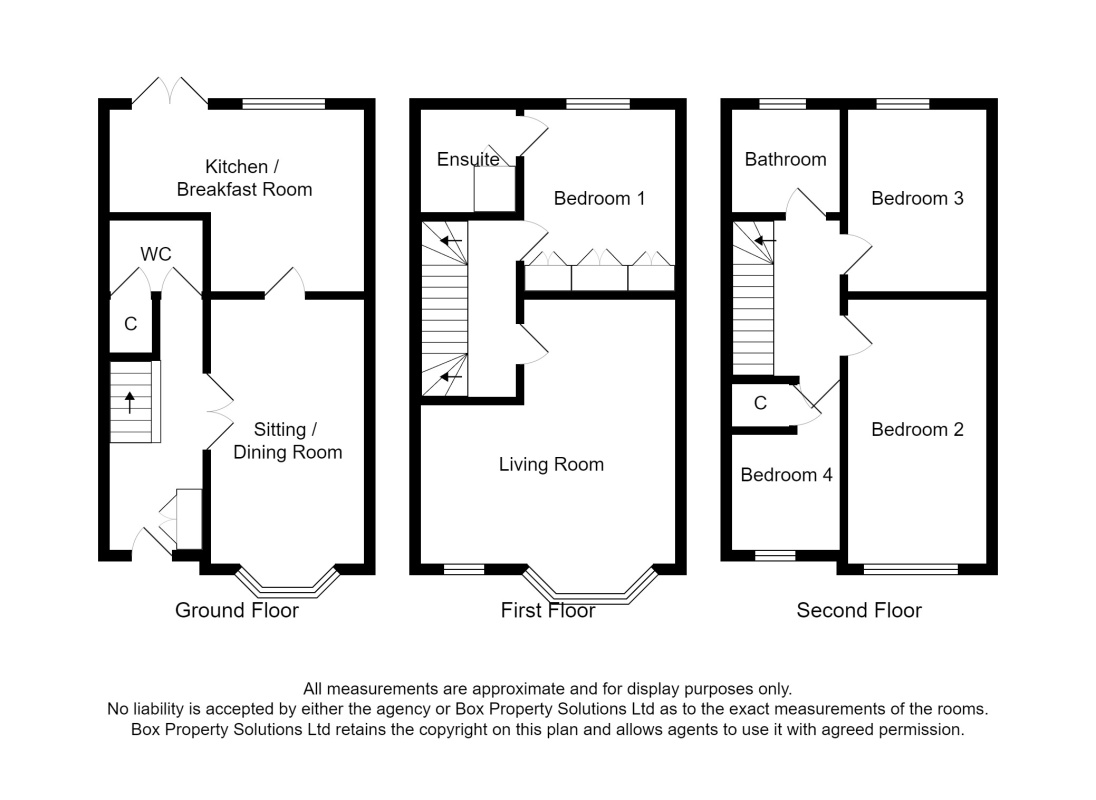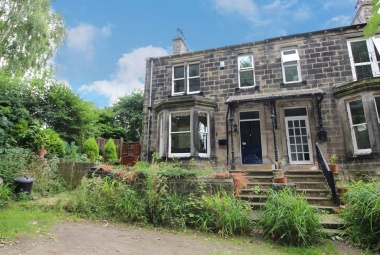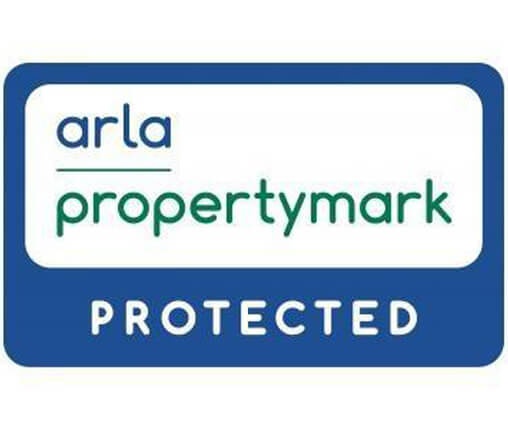- Four Bedroom Mid-Town House
- House Bathroom & En-Suite Shower Room
- Two Reception Rooms
- Two Parking Spaces
- Enclosed Rear Garden
- Convenient Location
- EPC Rating: C
- Council Tax Band: D
Entrance Hallway
Via front entrance door. Stairs to first floor.
Dining Room (L: 3.1 x W: 5.5 Meters)
Light and airy sitting room with uPVC double glazed bay window to front. Two gas central heating radiators. Laminate flooring throughout. Coving to ceiling.
Kitchen/Diner (L: 3.5 x W: 5.1 Meters)
Fitted with wall, base and drawer units with worktops over. Space for washing machine and fridge/freezer. Integrated double oven with 4-ring gas hob and extractor hood over. 1.5 bowls stainless steel sink with mixer tap and drainer. Part tiled walls. uPVC double glazed window to rear. Inset ceiling spotlights. Opening up to the dining area with uPVC double glazed doors leading out to the rear garden. Gas central heating radiator.
Guest WC
Fitted with a two piece suite comprising; WC and wash hand basin. Gas central heating radiator. Part tiled walls. Access to under stairs storage cupboard.
First Floor
First Floor Landing
Living Room (L: 5.2 x W: 4.7 Meters)
Spacious living area with uPVC double glazed bay window and second uPVC double glazed bay window to front. Two Gas central heating radiators. Electric fire inset to marble surround. Coving to the ceiling.
Bedroom 1 (L: 3.0 x W: 3.1 Meters)
Double bedroom with uPVC double glazed window to rear. Gas central heating radiator. Built in wardrobes.
En-suite Shower Room
Fitted with a large walk in shower cubicle, WC and wash hand basin. Part tiled walls. uPVC double glazed window. Inset ceiling spotlights. Airing cupboard.
Second Floor
Second Floor Landing
Bedroom 2 (L: 2.8 x W: 4.8 Meters)
Great sized double bedroom with uPVC double glazed window to front. Gas central heating radiator. Access to boarded loft.
Bedroom 3 (L: 2.8 x W: 3.5 Meters)
Third double bedroom with uPVC double glazed window to rear. Gas central heating radiator.
Bedroom 4 (L: 3.8 x W: 2.2 Meters)
Bedroom four with uPVC double glazed window to front. Built in storage cupboard over the bulkhead. Gas central heating radiator.
House Bathroom
Fitted with a three piece white suite comprising; bath with shower over, WC and wash hand basin. Part tiled walls. Gas central heating radiator. uPVC double glazed window.
Garden
To the front of the property are two off street parking spaces belonging to the property. There is a low maintenance garden with a path leading to the front door. To the rear, is an enclosed garden with a patio area ideal for entertaining, and a lawn with borders of plants and shrubs.
Service Charge
Gardening charge for the Parklands Estate is a £48.08 per quarter.
Parking
Central Heating
Double Glazing
Similar Properties


