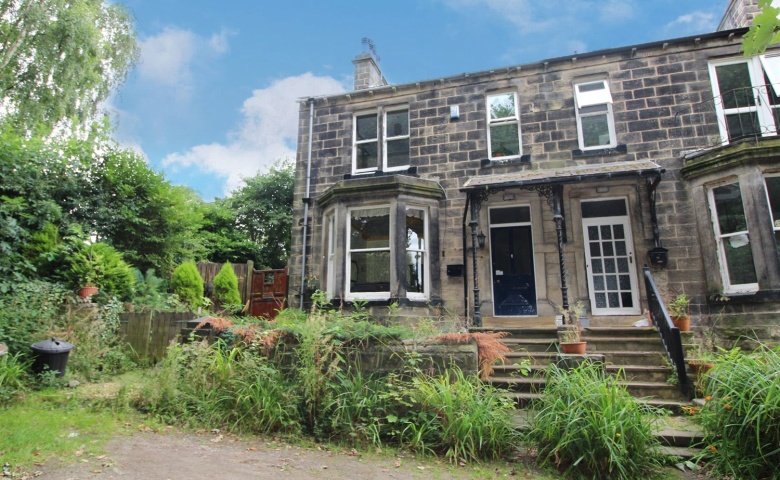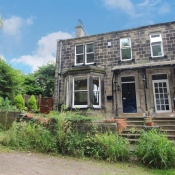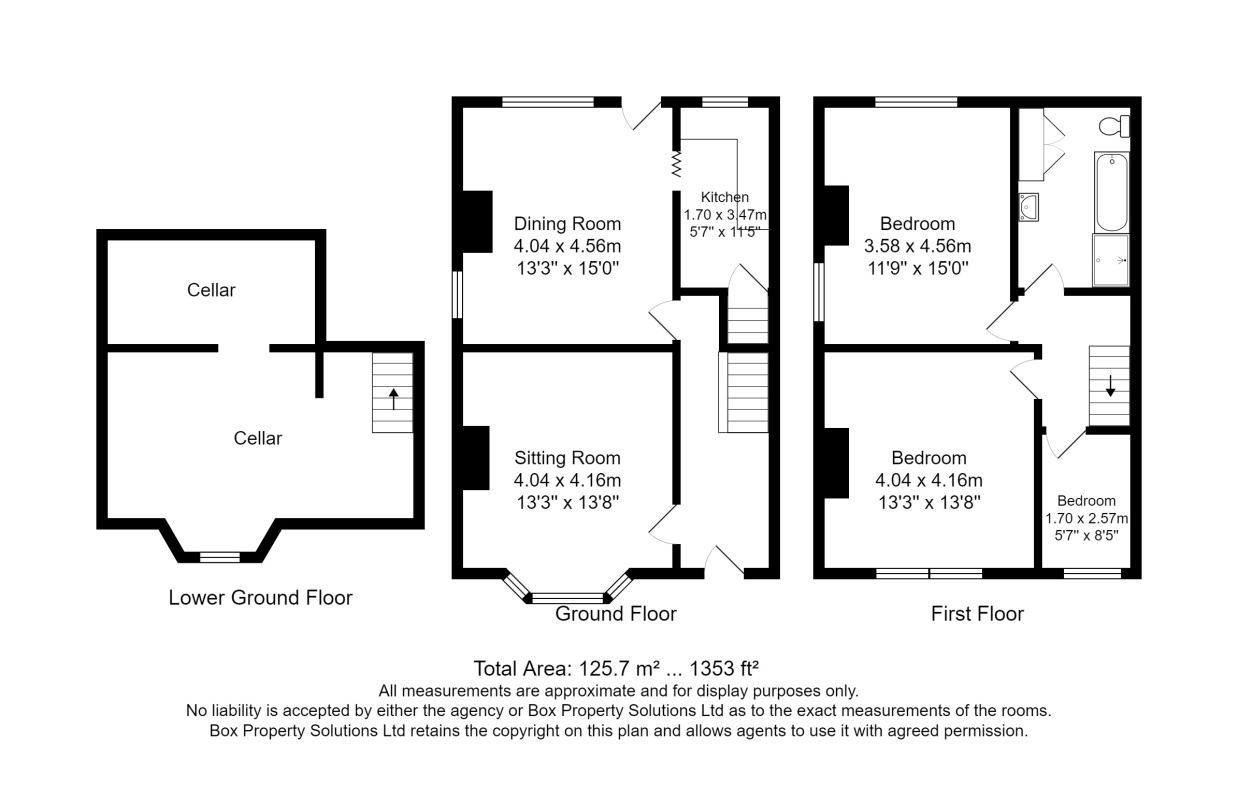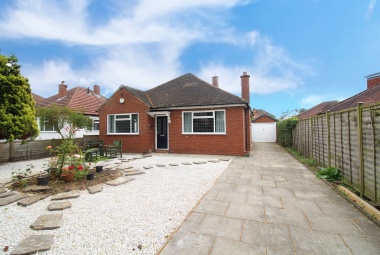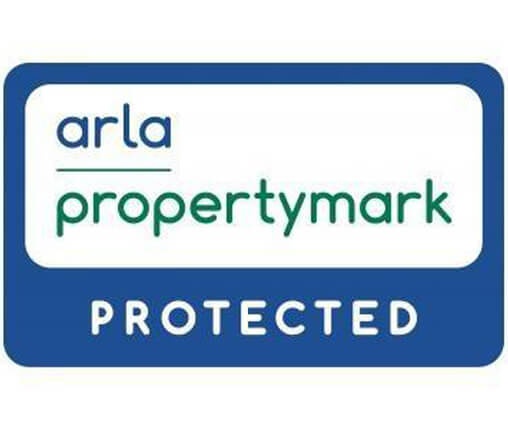Calverley Lane, Horsforth
- Sought After Location
- Three Bedroom Semi-Detached House
- Private Rear Garden
- Woodland Outlook
- In Need of Modernisation
- Close To Amenities & Horsforth Park
- EPC Rating: D
- Council Tax Band: D
Entrance Hall
Via front entrance door. Stairs to first floor.
Lounge (L: 4.2 x W: 4.1 Meters)
Good sized living room with bay window to the front. High ceilings and coving. Gas central heating radiator.
Sitting Room (L: 4.6 x W: 4.1 Meters)
Second reception room with window looking out to the rear garden and window to side. Gas central heating radiator. Coving to ceiling. Door leading out to the rear garden.
Kitchen (L: 3.5 x W: 1.7 Meters)
Fitted with a range of wall, base and drawer units with worktops over. Window to rear. Plumbed for washing machine and space for fridge/freezer. Door to cellar.
First Floor
Bedroom 1 (L: 4.2 x W: 4.1 Meters)
Double bedroom with window to the front. Gas central heating radiator. Coving to ceiling.
Bedroom 2 (L: 4.6 x W: 3.6 Meters)
Second double bedroom with window to side and rear. Gas central heating radiator.
Bedroom 3 (L: 2.6 x W: 1.7 Meters)
Third bedroom with window to front.
Bathroom
Fitted with a four piece white suite comprising; shower cubicle, bath, WC and wash hand basin. Tiled walls. window to rear.
Outside
To the front of the property are steps leading up to the front entrance door. To the side is a gate leading to the enclosed rear garden.
Agents Note
The property is registered with a possessory title.
Similar Properties


