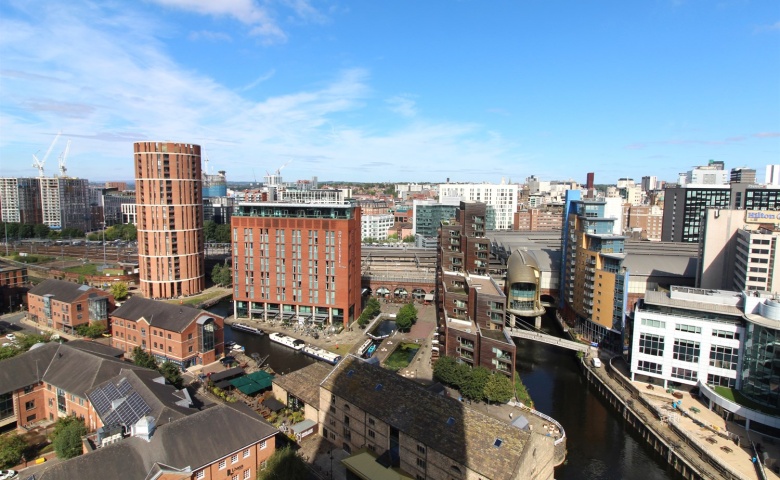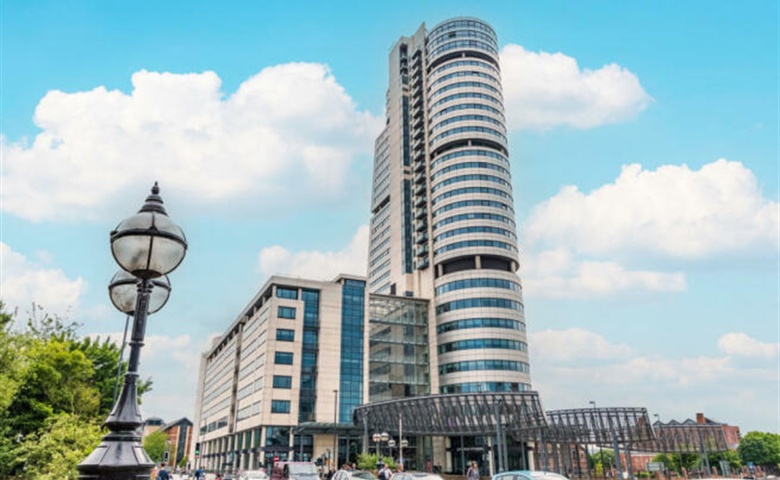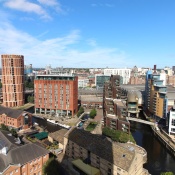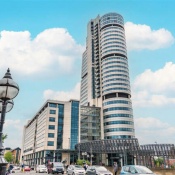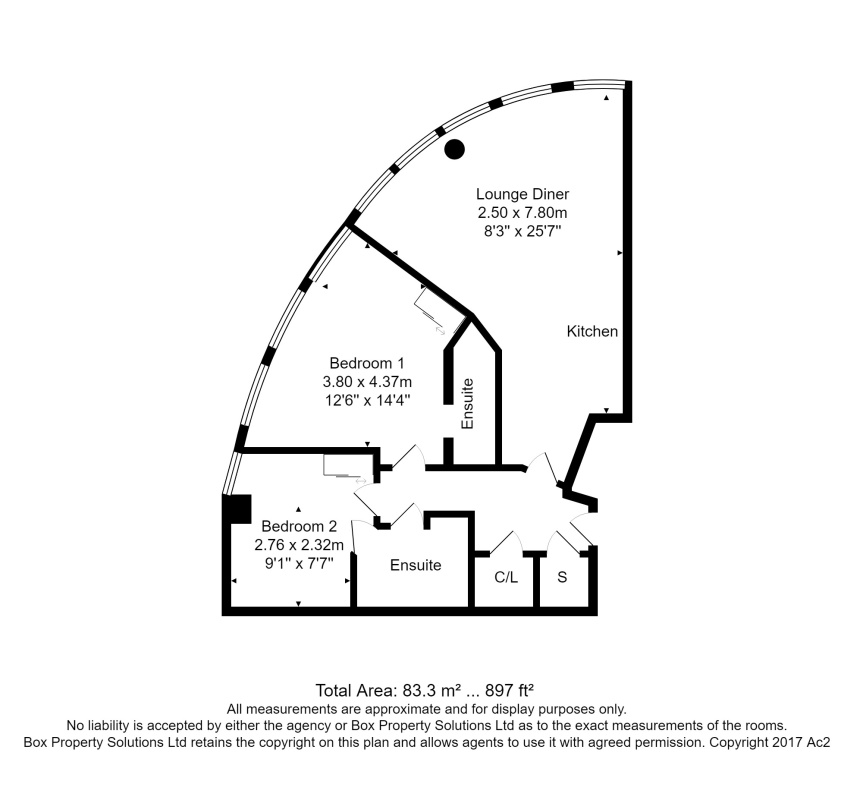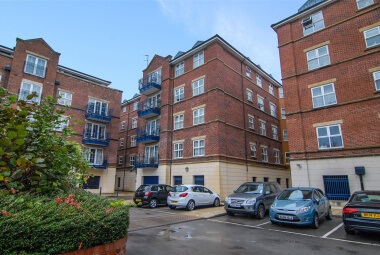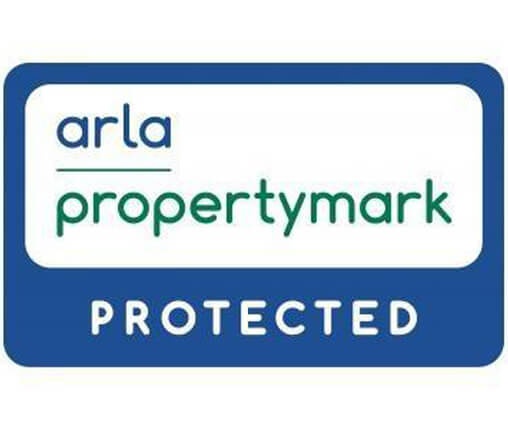- 14th Floor
- Two Double Bedrooms
- EWS1 Compliant
- Open Plan Living Room/Kitchen
- Panoramic city views
- Popular Development
- EPC Rating: C
- Council Tax Band: D
Communal Entrance
Stairs and lift to all floors.
Hallway
Via front entrance door. Secure entry phone system. Wall mounted electric radiator. Store cupboard plumbed for washing machine. Additional storage cupboard.
Open Plan Living Room/Dining Room/Kitchen (L: 2.5 x W: 7.8 Meters)
Light and airy living area with double glazed windows offering panoramic views over the city below and beyond, to the north / west. Inset ceiling spotlights. Two wall mounted electric radiators.
Kitchen
Opening up from the living area. Fitted with a range of white gloss wall, base and drawer units with worktops over. Integrated oven with hob and extractor hood over. Integrated fridge and slim line dishwasher.
Bedroom 1 (L: 3.8 x W: 4.4 Meters)
Double bedroom with double glazed windows offering panoramic views over the city. Built in wardrobes. Wall mounted electric radiator.
En-Suite Shower Room
Fitted with a three piece suite comprising; shower cubicle, WC and wash hand basin. Tiled walls and tiled floor. Wall mounted heated towel rail.
Bedroom 2 (L: 2.8 x W: 2.3 Meters)
Second double bedroom with double glazed window. Built in wardrobes. Access to Jack and Jill Bathroom.
Bathroom
Fitted with a four piece bathroom suite comprising; shower cubicle, bath, WC and wash hand basin. Tiled walls and floor.
Parking
Allocated Parking
Tenure
The ground rent for the year ended 31 December 2024 is £370.03.
The lease ends on 22/01/2257.
Service Charge
The current service charge for the flat is £1,290.73 per quarter and for the parking space is £81.36 per quarter.
Garage
Similar Properties


