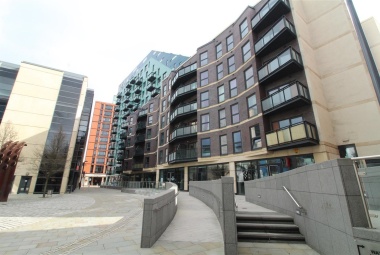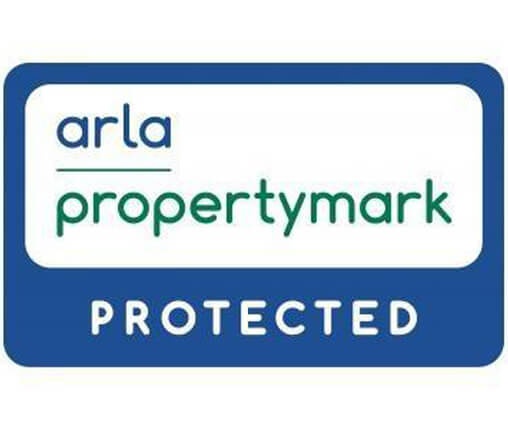- Well Presented Throughout
- Access to Enclosed Garden Via Living Room
- Close to Train Station
- Close To All Amenities
- Larger Lower Ground Rooms
- Council Tax Band: A
- EPC Rating: D
Communal Hallway
Via front entrance door to communal hallway. Door to apartment 1A.
Private Entrance Hall
Private entrance hall with high ceilings. Door leading out to the rear garden.
Lower Ground Floor
Three spacious rooms (restricted head height)
Kitchen
Fitted with a range of wall, base and drawer units with worktops over. Space for washing machine. Integrated oven with 4-ring gas hob and extractor hood over. 1.5 bowl sink with mixer tap and drainer. Part tiled walls. uPVC double glazed window.
Conservatory (L: 1.9 x W: 1.8 Meters)
Light and airy conservatory with uPVC double glazed windows to three sides and uPVC double glazed door leading out to the rear garden.
Living room (L: 3.5 x W: 4.9 Meters)
Spacious lounge with uPVC double glazed windows and uPVC double glazed door leading out to an enclosed garden. Gas central heating radiator. Gas fire to chimney breast.
Bathroom
Fitted with a four piece suite comprising; walk in shower cubicle, bath, WC and vanity wash hand basin. Tiled walls. uPVC double glazed window.
Master Bedroom (L: 3.6 x W: 4.9 Meters)
Spacious master bedroom with uPVC double glazed window to front. Gas central heating radiator. Built in wardrobes.
Bedroom 2 (L: 1.5 x W: 3.5 Meters)
Single bedroom with uPVC double glazed window. Gas central heating radiator.
Courtyard Garden
Service Charge
The service charge and ground rent is £123.81 every 3 months, £495.24 per annum.
Tenure
Leasehold term of 125 years from 2004.
Similar Properties































































